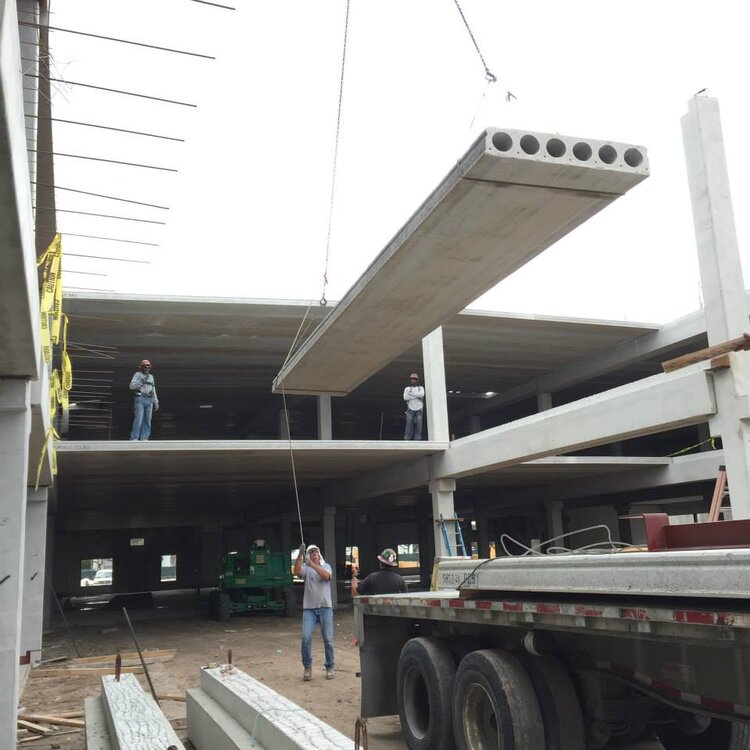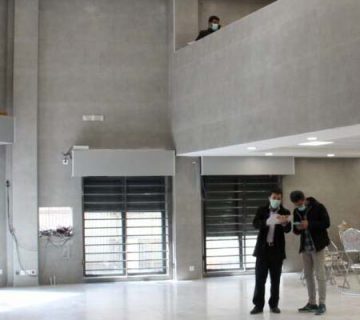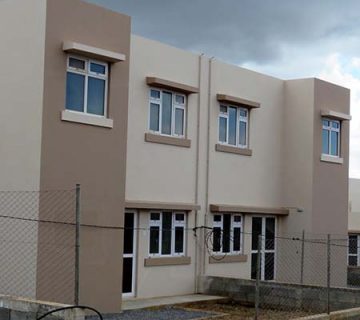In this system, the prestressed concrete ceiling and beams provide maximum compressive strengths. As such this system can be used for larger spans with fewer columns and thinner slabs and beams.

Less is more with hollow core slabs
Versatile product for many purposes
Hollow core slabs are precast slabs of pre-stressed concrete typically used in the construction of floors in multi-story residential, commercial, office, and industrial buildings. It is also possible to use hollow core slabs in vertical or horizontal installations as walls or noise barriers. The slab has been especially popular in Northern Europe, where the emphasis of home construction has been on precast concrete. There are different types of hollow-core slabs. Usually, the standard width is 1,200 mm.
Savings in concrete
The highly optimized and economical use of material makes hollow core slabs one of the most sustainable products in construction.
The precast concrete slab has tubular voids running the full length of the slab, making the slab much lighter than a massive solid concrete floor slab of equal thickness or strength.
In the cross-section of hollow core slabs, concrete is used only where it is actually needed. Areas where concrete acts only as ballast are replaced with hollows. For instance, in 200-mm hollow-core slabs, 49.9 percent of the cross-section consists of voids. In 400-mm hollow core slabs, this percentage may be as high as 55.6. This brings savings in concrete material costs, as well as savings in vertical structures, foundations, and reinforcement.
Long-lasting slab
Pre-stressed hollow core slabs will not crack under service loads. This reduces deflections compared to structures with reinforced concrete because the entire hollow core slab section contributes to resisting the loads. When cracking is eliminated, reinforcement will be better protected from corrosion, enabling a longer life span for the structure.
Freedom for individual design
When a building with hollow core slabs is designed, the lightweight, long-span solution offers more possibilities compared to traditional massive short-span slabs. When hollow core slabs are used in residential buildings, the partition walls inside flats can usually be non-load bearing. This gives freedom for the individual design of flats, as well as for modifications during the building’s lifetime.
In commercial and public buildings, long-span hollow core slabs have enabled comfortable car parks to be built without pillars, with quick and easy access and exit.
Sound insulation for demanding requirements
There are very high requirements for sound insulation in modern multi-story residential buildings in many countries. Hollow core slabs meet this requirement well, especially against airborne sound transmission. With standard hollow core slab solutions, the requirement R’w ≥ 55 dB against airborne sound transmission can be easily achieved.



No comment