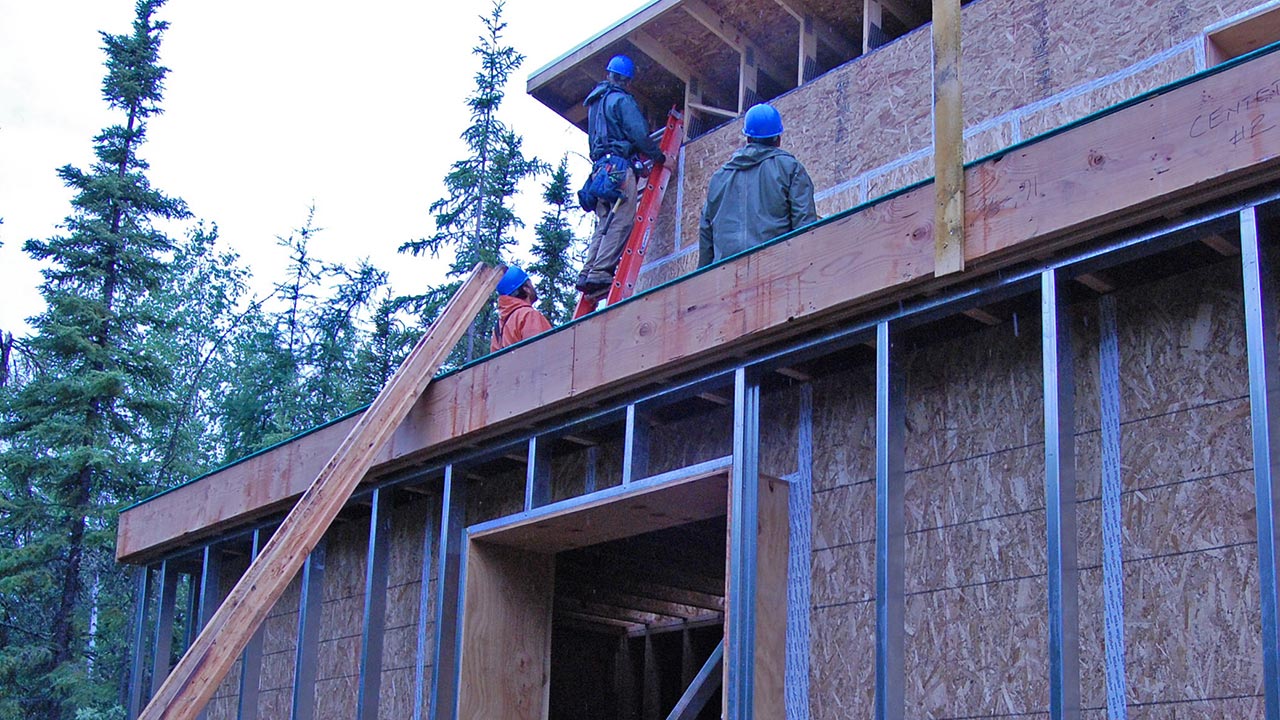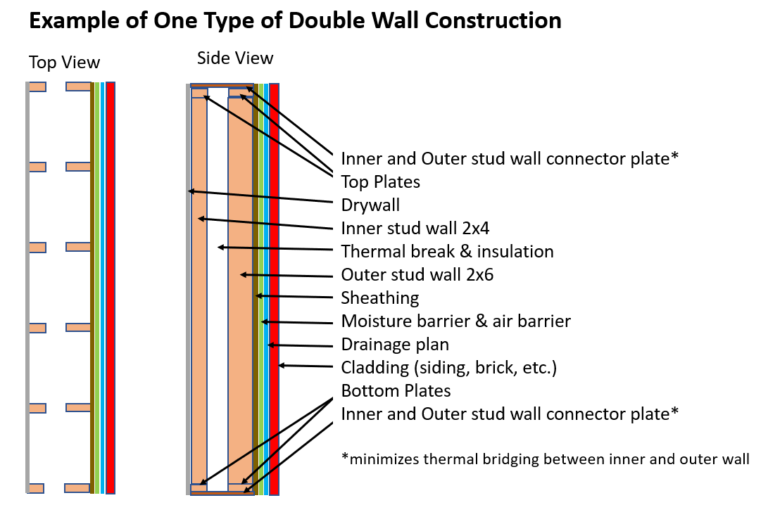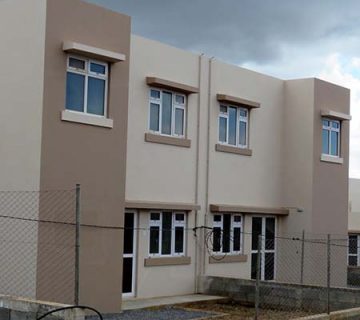
In this type of construction, a part of reinforced concrete walls is prefabricated. The said walls are set at an appropriate distance from each other and fixed with metal trusses made of rebars. Usually, the ceiling in this system is designed with semi-fabricated slabs, and thermal insulation is usually applied on the outside walls.
What Is Double-Wall Construction?
The double-wall construction technique consists of two wall layers, external and internal, set up next to each other to form an extra thick wall cavity that can be filled with insulation. The electrical wiring, gas line, etc run between the exterior and interior walls. Double-wall homes have significant advantages over single-wall homes.
What Are The Advantages Of Double-Wall Construction?
#1 Insulation
One big advantage of double-wall construction is eliminating thermal breaks and reducing energy consumption. When daytime temperatures are extremely high during the summer months, the insulation between the inner and outer layers keeps heat from entering the home. It keeps the house cool even without using air conditioners. Thereby lowering your AC costs and electricity bills.
During rainy months, the insulation keeps the inner wall layer dry. Also, it keeps your house dry and clean by preventing water seepage. Likewise, the outer wall layer keeps the cold out during winter while keeping the insides warm and snug.
#2 Extra Carpet Space
Another notable benefit of double-wall construction is the extra carpet area. This benefits the homeowner by providing more carpet areas for a more comfortable home.
#3 Lowers Power Consumption
The double-wall construction helps to maintain airflow and ventilation in the house. These features keep the interiors comfortable regardless of the weather outside. This maintains a low amount of power consumption and lowers your power bills.
#4 Highly Durable
Single walls are less durable than double walls. Double walls protect the interiors and maintain a long lifespan. This wall design prevents moisture from entering the house and thereby reducing the risk of structural damage.
#5 Soundproofing
Because soundwaves pass through solids quicker than air, double-wall constructions significantly lessen external noise. Furthermore, outdoor noises hardly have any effect inside the building.
Double-wall construction is considered to be “above grade”, or in other words, a premium wall design. Many homeowners and builders choose the double-wall design because it offers more structural integrity and for its exceptional energy performance. Homes with this feature are known to use less electricity and heat. Over time this can save the homeowner a lot of money. And since energy costs only seem to be going up, this can be a great way to build savings right into a home.
Some other advantages to double-wall construction involve excellent air/vapor barrier support and noise reduction. The way the wall materials are layered creates a more consistent and reliable air/vapor barrier and the additional materials and wall thickness prevent less noise from traveling through the walls.

Double construction is considered a best practice for walls that are part of a home’s thermal envelope. Figure above shows one of many ways to approach double wall construction. In this example, the exterior wall uses 2×6 studs and the inner wall uses 2×4 studs. There is a gap between the two walls so that a large amount of insulation can be used. This gap can be any size required to provide the R-value of insulation needed. Typically the space between the drywall and sheathing for insulation is 9″ to 16″ but can be larger. Because the studs in the two walls don’t touch, there is no thermal bridging.



No comment