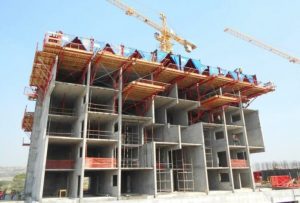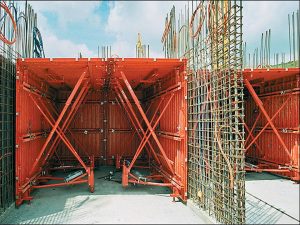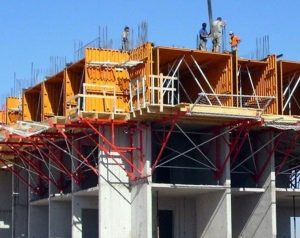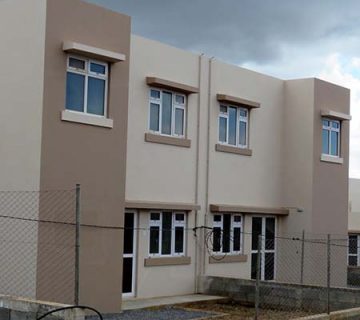 TFS is a system of casting concrete walls, ceilings, and floors simultaneously using steel forms that join together. The resulting walls have high-quality finishing for insulation work and painting. The formwork is moved using cranes so that another tunnel can be framed.
TFS is a system of casting concrete walls, ceilings, and floors simultaneously using steel forms that join together. The resulting walls have high-quality finishing for insulation work and painting. The formwork is moved using cranes so that another tunnel can be framed.
Tunnel form is a formwork system that allows the casting of walls and slabs in one operation resulting in a cellular structure. It combines speed, quality, and accuracy with the flexibility and economy of in-situ construction. The system creates an efficient load-bearing structure for use in a wide variety of applications.
A tunnel form is a box-sized steel fabricated form that allows the wall and the slab to be cast in a single operation. The system creates an efficient concrete wall slab load-bearing structure for use in a wide variety of applications. The typical assembly of various elements of the tunnel formwork system. It is most suitable for mass housing & fast-build projects which require more repetitions at a faster rate of building construction.
While the initial cost of formwork is very high, it is more than made up by faster construction, the number of repetitions, zero rework, and low maintenance cost. The tunnel form has integral working platforms and edge protection systems. In addition, the repetitive, predictable nature of the tasks involved encourages familiarity with operations, and, once training is complete, productivity improves as construction progresses. The minimal requirement for tools and equipment when moving the tunnel form further reduces the risk of accidents on site.

Advantages of tunnel form
Tunnel form technology offers many advantages over conventional beam-column-slab construction. Its major advantages are;
- A collapsible strut provides clearance for form stripping
- The composite wheel assemblies help in accurate form positioning and blackouts eliminate nailing
- Multiple rooms can be concreted and that provides flexibility in scheduling.
- Tunnel form can be adapted to special building features, like balconies.
- Allows variety in architectural designing
- The dimensional accuracy of the concrete structure allows the placement of partition walls and fixing of all other finishing materials such as joinery right after casting
- Standard push-pull props can be used at every tunnel dimension due to their telescopic nature and make it very easy to adjust vertical and horizontal leveling.
- Installation of all utility conduits in the shell reduces the internal finishing work
- Tunnel formwork required less slab cycle time due to that construction becomes fast and reliable
- The construction of the box-type structure is safe against horizontal forces like earthquake and cyclone forces
- Tunnel formwork is available in half units in the shape of an inverted L
- Ensures correct application and completion of the project by minimizing measurement errors during the production process
- Comes with integral working platforms and an edge protection system
- High seismic resistance due to monolithic slab & walls construction
- The monolithic structure reduces the number of joints and improves water tightness
- Reduce labor costs
- Reduce mobilization costs on site
- Reduced construction times which is up to 3 times faster than conventional
- Higher quality finishes –Fair-faced finish concrete can be achieved
- No need for plastering
- The in situ casting of units on-site and the local availability of ready-mixed concrete supplies reduce transportation impacts
How does tunnel form work?
The cycle time of the tunnel formwork system lies between 1 to 3 days, which is very little compared to other formwork systems. So tunnel formwork took a lead in the time-saving of projects which indirectly affect the total project cost.
Slab cycle time involves the following activities
- Wall shuttering
- Slab shuttering
- Slab level
- Leveling
- Line and plumb
- Wall reinforcement
- Slab reinforcement
- Electrical fitting
- Casting of slab
- De shuttering wall
- De shuttering slab
Tunnel formwork is a mechanized system for cellular structures. It is based on two half-shells that are placed together to form a room or cell. Several cells make an apartment. With tunnel forms, walls and slabs are cast in a single day. The structure is divided into phases. Each phase consists of a section of the structure that will be cast in one day. The phasing is determined by the program and the amount of floor area that can be poured in one day. The formwork is set up for the day’s pour in the morning. The reinforcement and services are positioned and concrete is poured in the afternoon. Once reinforcement is placed, concrete for walls and slabs shall be poured in one single operation. The formwork is stripped in the early morning and positioned for the subsequent phase. The formwork is manufactured in a fully automated plant.
- Stripping of the formwork from the previous day.
- Positioning of the formwork for the current day’s phase, with the installation of mechanical, electrical and plumbing services.
- Installation of reinforcement in the walls and slabs.
- Concreting and if necessary, the heating equipment.

When is tunnel form suitable?
Tunnel form is widely used in the construction of cellular structures with a high degree of repetition such as:
- Hotels
- Student Accommodation (Hostels)
- Private Housings
- Commercial Developments
Conclusion
Tunnel form is a formwork system that facilitates the casting of walls and slabs in one operation. It not only enhances the accuracy of concrete construction but also helps create efficient load-bearing structures that are known to be earthquake-resistant and can be used in a wide variety of applications. Additionally, this technique helps to save on finishing costs to a great extent. The surface of the reinforced structure requires minimal finishing, and the structure is particularly effective in the construction of residential blocks, hotels, student accommodation, and barracks.



No comment