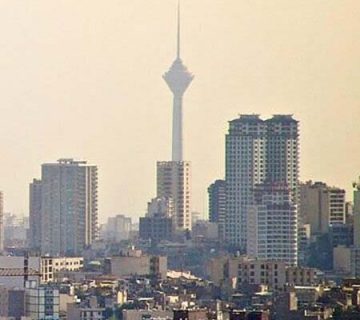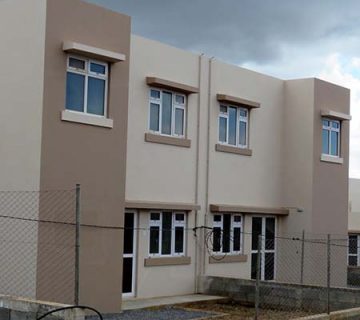In this system, the building structure consists of concrete load-bearing walls. The walls are made by pouring the required concrete horizontally followed by curing. When the walls are ready they are installed using appropriate cranes. The ceiling slabs are also made using a similar method. The system uses welded joints for connecting walls and ceiling slabs.
Tilt-up technology has been around since the beginning of the 1900s, although it didn’t really begin in earnest until the 1950s when heavy-duty cranes became more common.
With tilt-up, concrete walls are poured horizontally on the structure’s floor slab or casting bed at the job site. Each panel is then hoisted into place with a crane and temporarily secured with steel braces until permanent fasteners are welded into place at the footings, panel joints, and roof line.
It’s a construction method that requires fewer skilled workers than masonry and eliminates the transportation costs associated with precast panels or masonry blocks. Over the past 70 years, it’s proven to be a durable and economic way to build.
Advantages of Concrete Tilt-up Systems in Concrete Construction
Tilt-up construction is said to be advantageous as compared to traditional building ideas. Some of the advantages are as follows
Concrete Construction Tilt-up Systems is quick
Once the concrete work is done and placed, the panels will take fewer days to cure. When it comes to tilting, the controlled cranes do it faster which saves time. Assembling the concrete construction walls is also faster as compared to building the walls using other traditional techniques.
Concrete Construction in Tilt-up Panel is Cost friendly
The cost-friendly aspect is effective in both labor and material to be used. You can have a handful of workers to do the concrete placement then crane operators lift the panels into place. These lead to reduced labor costs with fewer workers to pay.
Construction material can be obtained easily from suppliers in your area. Ready-mix concrete and rehab are some of the readily available materials.
Concrete Construction Tilt-up Creates Flexibility in Design
Technology has changed the construction industry with the introduction of software systems. These systems can design a structure to the exact specification and reduce unnecessary costs from the construction budget. When it comes to exterior cladding, the software database has a variety of materials to choose from. The panel walls can be positioned at any angle, provided they can fit better in the design of the concrete construction structure.
Concrete Construction Tilt-up Panels Saves Energy
Reinforced concrete is an insulator. This means it strengthens thermal properties and builds up another insulating layer for energy saving.
Conclusion
The concrete tilt-up panel system is durable. The wall is strong compared to wood or cement blocks. However, they are not recommended in areas prone to quakes. The concrete construction is fire resistant which provides the concrete wall with a good fire rating. Before tilting you can inspect for cracks or any defaults, this will help you know if the panel is either strong, weak, or needs repair.



No comment