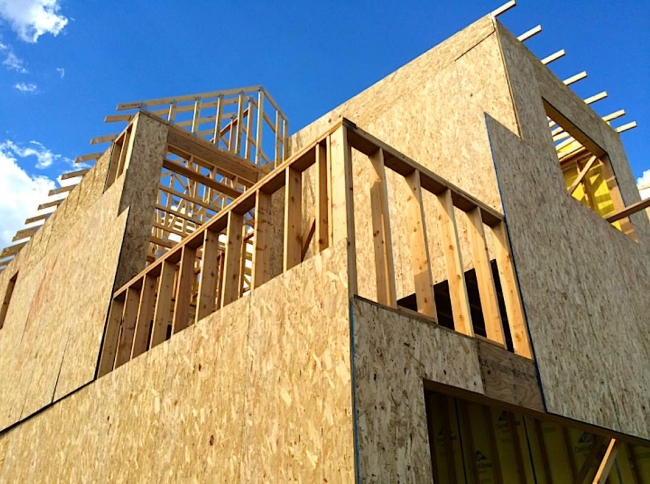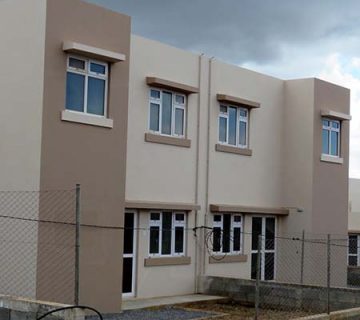
This system is very similar to the LSF system. The difference, however, is that beams and columns are made of suitable fire-resistant wood products. The load-bearing walls and ceilings are prefabricated. The components are attached by nuts & bolts or special nails, while gypsum boards are used on interior walls and cement boards on the exterior. Insulating materials are placed in the space between interior and exterior walls.
Advantages of wood construction
- The simplicity of construction. The wood beams, joists, and studs can be cut to size onsite and, unlike some other construction materials, no heavy equipment is required.
- Speed of construction. While the frame is generally built on site, some elements can be prefabricated allowing for greater control of details and less time in construction.
- Sustainability. Wooden buildings are, unlike concrete and steel ones, made from a renewable resource and one that is especially abundant in North America: trees.
- Carbon-capture benefits. Over the course of their life cycle, trees remove carbon from the air, but they return that captured carbon into the soil and the atmosphere when they eventually decompose. When wood is used in the construction of a house, however, the carbon remains trapped, at least as long as the building still stands.
- Insulation. Compared to other materials like glass, concrete, and steel, wood has low-thermal conductivity in other words, it retains heat and makes for a more energy-efficient home.
- Improved air quality. Some studies indicate that the air quality in wood buildings is better, with fewer toxic emissions compared to some other construction materials.
Disadvantages
- Wood rot. While huge advances have been made in the treatment of wood to extend its life span, it still remains more subject to rot than concrete. Mold and mildew can also be concerns with wood construction, though they can also be avoided if attention is paid to moisture control, properly sealing windows, and taking other preventative measures.
- Structural limitations. Wood is an excellent choice for many traditional houses, especially those in a timber frame style. Some design features found in more contemporary houses, however, like cantilevered elements or large windows, can be difficult to achieve relying on wood frame construction. Concrete and steel structures may be more appropriate choices for some contemporary home designs.
- Fire risks. The application of fire retardants and the installation of sprinkler systems can limit the risk of fire in completed wood-frame buildings, but builders should be aware of the fire hazards in the early stages of construction when the wood frame is largely exposed and unprotected.
- Building code limitations. While the International Code Council has become more accepting of wood construction, in general, these buildings still cannot be as tall as others. Recent changes to building codes have, however, created more alternatives. For example, a 2015 update allows for the construction of wood structures atop concrete podiums, allowing mostly wood constructions to reach new heights.
Many of the disadvantages of wood as a construction material are diminishing thanks to advances by chemists, engineers, and others. Builder Jordan Smith sees reasons for optimism about wood constructions’ future: “We’ve been building with this for 6,000—maybe 10,000 years,” Smith says.
“Advances that we’ve been making on the engineering side will really push wood into the future of framing.”
7 Benefits Of Choosing Timber Frame
Choosing the right building style for your new home or commercial structure can be a hard decision. There are pros and cons to each construction method. While timber framing has a unique set of benefits, other structures can’t match. Let’s dive into some of the benefits when choosing to build a timber frame home or commercial building.
1.) Timber Frame Homes And Commercial Buildings Are Energy Efficient
Timber frame homes and commercial structures are among the most energy-efficient building styles on the market when married with Structural Insulated panels, also known as SIPs.
The combination of large timbers enclosed with SIPs helps decrease thermal bridging, saving you money on heating and cooling costs. To put this in perspective, combining a timber frame with SIPs is almost twice as energy-efficient compared to a traditional stick-built home.
One often-overlooked factor when building a home is how much you’re continuously spending once the structure is finished. The two main contributors to this extra cost are how much you’re paying for utilities and maintenance. Timber frames help cut costs on both of those factors, potentially saving you tens to hundreds of thousands throughout the life of your home.
2.) Timber Frames Are Easy To Remodel, With No Need For Load-Bearing Walls
Load-barring walls are the number one reason for limiting what you can do when choosing to remodel. New ideas or life changes can come way after your new home is completed. When remodeling traditionally built homes working around load-barring walls can drive up labor costs and limit turning your dreams into reality.
Maybe you realized your bathroom is too small and would like to expand it into the guest bedroom, or maybe your kids moved out, and you would like to combine their rooms into an additional master bedroom. With a timber frame, this can be as easy as demolishing the adjacent wall while cosmetically adjusting the two rooms’ transitions to be seamless.
3.) Timber Framing Is Strong And Durable.
Timber frame homes provide durability unmatched by conventional builds. Your foundation’s natural adjustment can cause cracks or other damage to brick or other rigid materials. Timbers can flex slightly without losing any strength, meaning shifts in your foundation will not decrease your structure’s stability, along with requiring very little maintenance.
Timbers are also more resistant to the unfortunate event of fire damage. Conventional structures use thinner cuts of wood, while thick timbers are more resistant to burning completely through. In essence, a timber frame structure has the ability to last you a lifetime
4.) Timber Frame Homes And Commercial Structures Reduce Unwanted Noise.
Timber frame homes and commercial structures have the power to prevent echoes and absorb internal sound waves through the wood’s property. The benefit of internal sound absorption makes this building style ideal for commercial establishments such as concert venues, breweries, wineries, or even retirement homes.
To decrease unwanted external noise, such as passing traffic or that noisy neighbor you might have. At Trinity Building Systems, we enclose every timber frame home with Structural Insulated Panel (SIPs). SIPs reduce the amount of sound passing through walls; many materials just can’t match—this is a huge bonus, especially in bedrooms, home offices, and media rooms.
5.) Timber Framing Is Versatile, From Residential To Commercial.
The best part of building a timber frame home or commercial structure is the endless design possibilities. Without the need for load-barring walls, the floor plan can be as open as you wish. When building a brewery or winery, this is optimal for extensive seating within your business.
When building your dream home, you can structure your floor plan exactly how you wish. For example, if you want to designate most of your floor plan to your bedroom, that is possible. Or maybe you want an indoor drive-in RV storage connected to your home. Or even a full walk-around workshop. The possibilities are endless and versatile for almost any purpose when building a timber frame home or commercial structure.
6.) Timber Frame Construction Is Fast
Each timber is precut, and hand-finished specific for each project. Meaning assembling the frame of the structure is simple and easy. Unlike most standard construction methods, the frame of your build can be erected within a matter of one to two weeks! Timber framing significantly decreases your home’s overall build time, whereas traditional builds can take up to two months to frame.
7.) Timber-Framed Homes Have A Beautiful Aesthetic
Timber frames have a beautiful aesthetic look to them. Hand craftsmanship is a trait unlost in this construction style and creates a real wow factor. Timber framing provides the opportunity to create stunning entryways, living areas, and everything in between. Exposing the timbers throughout the home is a popular choice for individuals that choose to build a timber frame home.
The wooden accent brings a warming feel through a home and can vary in color, depending on the type of stain or timbers you choose. The joinery is the most remarkable part of a timber frame structure.
Unlike most other construction styles, timber frames are secured together without metal joinery or nails. The timbers are joined together by precut mortise and tenon joints and are fastened together with wooden pegs; this is where true craftsmanship comes into play.
All timbers are hand-selected, hand-fitted, and tested to ensure the mortise and tenons are an optimal fit and ready to be assembled on site.



No comment